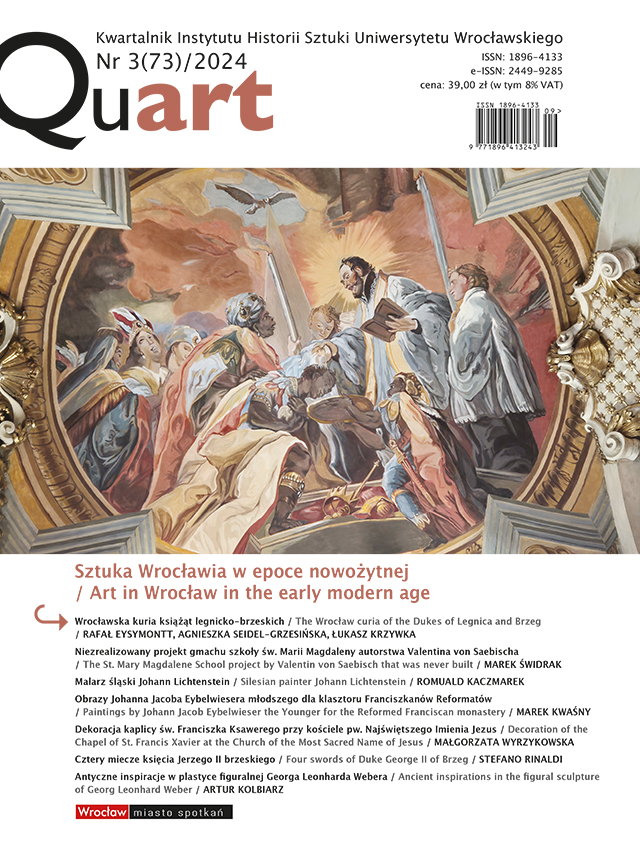

Artykuły

The present seat of the Institute of History of the University of Wrocław is a four-winged complex occupying the northern part of the quarter delimited by Szewska, Uniwersytecka, Kuźnicza and Nożownicza Streets. The buildings in this area date back to the time before the city was granted an urban charter, and in previous centuries the walls of today’s institute housed burgher residences, possibly a synagogue, a ducal curia, a monastery, a Police Presidium office and university teaching rooms. The heyday of the edifice was during the Renaissance and Baroque periods, when the dukes of Legnica and Brzeg had their residence here, followed by the Ursuline Sisters of the Roman Union. In the 16th c. the houses on Szewska Street were transformed into a ducal city palace, which was given representative Baroque forms in the following century through the modernization of the façade and the introduction of stucco and painting ornamentation into the interiors. Based on these, it can be assumed that the leading architects and stucco artists active in Silesia in the early modern period were involved in these reconstructions: Jakub and Franciszek Parr as well as Carlo Rossi and his workshop. The architectural changes made to the former curia at the end of the19th c. and in the first half of the 20th c. resulted in these representative forms ceasing to be recognizable, and the edifice began to be perceived through the prism of purely clerical and didactic functions. This led to an unjustified depreciation of its place and its role in the development of Silesian architecture in the early modern era.
In recent years archaeological and architectural research has made it possible to uncover and expose those elements that determined the rank of the curia in the buildings of early modern Wrocław: walls of three-story houses from the Middle Ages, whose legible door and window openings allow conclusions to be drawn about their original spatial disposition; the beamed ceilings, vaults and architectural details of the Renaissance period; and Baroque stucco ornamentation and painting. These discoveries open up new research perspectives in relation to the forms of the Wrocław curia of the Dukes of Legnica and Brzeg in the early modern period – both in terms of its construction and decoration – and provide an opportunity to verify the assessment of the significance of this building for the development of architecture in the city and the region. The aim of this article is to review key issues for the study of the early modern forms of the palace, their conditions and potential directions of development.
Absmeier Christine, Herzog Georg II. von Brieg – ein Bild von einem Mäzen. Funktion und Nutzen frühneuze¬itlichen Bildungsmäzenatentums am Beispiel eines schlesischen Renaissancefürsten, [w:] Bildungsmäzenatentum. Privates Handeln – Bürgersinn – kulturelle Kompetenz seit der Frühen Neuzeit, Hrsg. J. Flöter, Ch. Ritzi, Köln 2007.
Arlet Joanna, Rola architektów znad jeziora Como w rozprzestrzenianiu się renesansu w Europie na przykładzie rodziny Parrów, „Przestrzeń i Forma” 2015, nr 1.
Brzezowski Wojciech, Dom mieszkalny we Wrocławiu w okresie baroku, Wrocław 2005.
Chorowska Małgorzata, Goliński Mateusz, Caban Mariusz, Zaginiona średniowieczna synagoga we Wrocławiu na tle synagog z terenu Europy Środkowej. Architektura i historia „Wiadomości Konserwatorskie” 2023, nr 73.
Chorowska Małgorzata, Rezydencje średniowieczne na Śląsku. Zamki, pałace, wieże mieszkalne, Wrocław 2003.
Eysymontt Rafał, Krzywka Łukasz, Siedziba Instytutu Historycznego Uniwersytetu Wrocławskiego, [w:] Leksykon architektury Wrocławia, red. nauk. R. Eysymontt [et al.], Wrocław 2011.
Goliński Mateusz, Średniowieczni właściciele posesji Szewska 49 we Wrocławiu i ich sąsiedzi, [w:] Orbis hominum: civitas, potestas, universitas. W kręgu badań nad kształtowaniem cywilizacji w wiekach średnich, red. idem, S. Rosik, Wrocław 2016.
Harasimowicz Jan, Dawna kuria książąt legnicko-brzeskich, obecnie siedziba Instytutu Historii, Historii Sztuki i Filologii Klasycznej Uniwersytetu Wrocławskiego, ul. Szewska 49, [w:] Atlas architektury Wrocławia, red. idem, Wrocław 1998, t. 2: Budowle mieszkalne, budowle inżynieryjne i przemysłowe, parki, cmentarze, pomniki.
Meer August, Der Orden der Ursulinerinnen in Schlesien nach handschriftlichen Aufzeichnungen, Urkunden und Acten, Breslau 1878, t. 1: Geschichte des Ursulinerinnenklosters in Breslau.
Menzel Carl Adolf, Topographische Chronik der Stadt Breslau, t. 2, cz. 6, Breslau 1806.
Schaaf Ulrich, Prarat Maciej, Więźba dachowa na ul. Szewskiej 49 we Wrocławiu. Jej charakterystyka i znaczenie w kontekście historycznej sztuki ciesielskiej, „Wiadomości Konserwatorskie” 2022, nr 69.
Sugalska Agnieszka, Rezydencje książąt śląskich w późnośredniowiecznym i wczesnonowożytnym Wrocławiu, [w:] Miasta polskie w średniowieczu i czasach nowożytnych, red. P. Gołdyn, Kraków 2008.
Szymański Adam, Jerzy II Piast. Mecenas i kolekcjoner. Studium renesansowego mecenatu kulturalnego w Europie Środkowej, wyd. 2, Opole 2007.
Wernicke Ewald, Urkundliche Beiträge zur Kunstlergeschichte Schlesiens. IV: Brieg. I: Die italienische Künstlercolonie dess 16. Jahrhunderts, „Anzeiger für Kunde der deutschen Vorzeit” 1878, nr 4.
Ziober Aleksandra, Dziedzictwo architektoniczne po Jerzym II Wspaniałym w przestrzeni publicznej Brzegu i Dolnego Śląska, „Brzeski Rocznik Zamkowy” t. 4 (2023).
Zimmermann Friedrich A., Beyträge zur Beschreibung von Schlesien, t. 11, Brieg 1794.
Zlat Mieczysław, Brzeg, wyd. 2, popr., uzup., Wrocław 1979, s. 56.